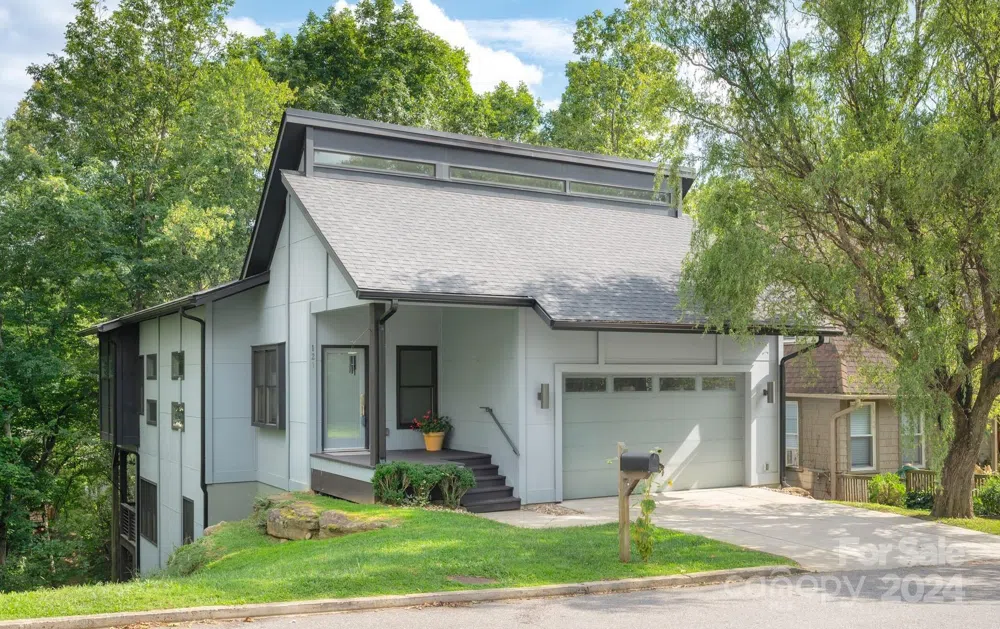
Stunning contemporary home in Montford boasts an open and airy plan, and an oversized two car garage on the main level — all in one of Asheville’s most popular and desirable neighborhoods! Enjoy a short stroll to downtown and Montford restaurants and parks. Sunken living room has a soaring cathedral ceiling, clerestory windows, and a gas fireplace. Chef’s kitchen features stainless appliances, including a five-burner gas range and wall oven, and lots of cabinets and counters. Luxurious, main-level primary suite connects to the private back deck and features a walk-through closet, plus a bathroom that includes two vanities, a walk-in shower, soaking tub, private water closet, and laundry chute. Fully finished lower level has a spacious den with a gas fireplace, two bedrooms with ten-foot ceilings, and a Jack-and-Jill bathroom. Plenty of outdoor living from the covered front porch, lower-level deck, and back patio. Extra lot for $189,000 with acceptable contract. See brochure.
Listings courtesy of Canopy MLS as distributed by MLS GRID. Based on information submitted to the MLS GRID as of 2025-01-16 00:00:00. All data is obtained from various sources and may not have been verified by broker or MLS GRID. Supplied Open House Information is subject to change without notice. All information should be independently reviewed and verified for accuracy. Properties may or may not be listed by the office/agent presenting the information. Some IDX listings have been excluded from this website.
Last Updated: . Source: CANOPY
Provided By
Listing Agent: Mike Figura (#CARmfigura), Email: mike@mymosaicrealty.com
Listing Office: Mosaic Community Lifestyle Realty (#CARNCM17440)
Provided By (Buyer)
Buyer's Agent: Natalie Shaw (#CARnrkramer)
Buyer's Office: Allen Tate/Beverly-Hanks Asheville-Downtown (#CARNCM10050)
