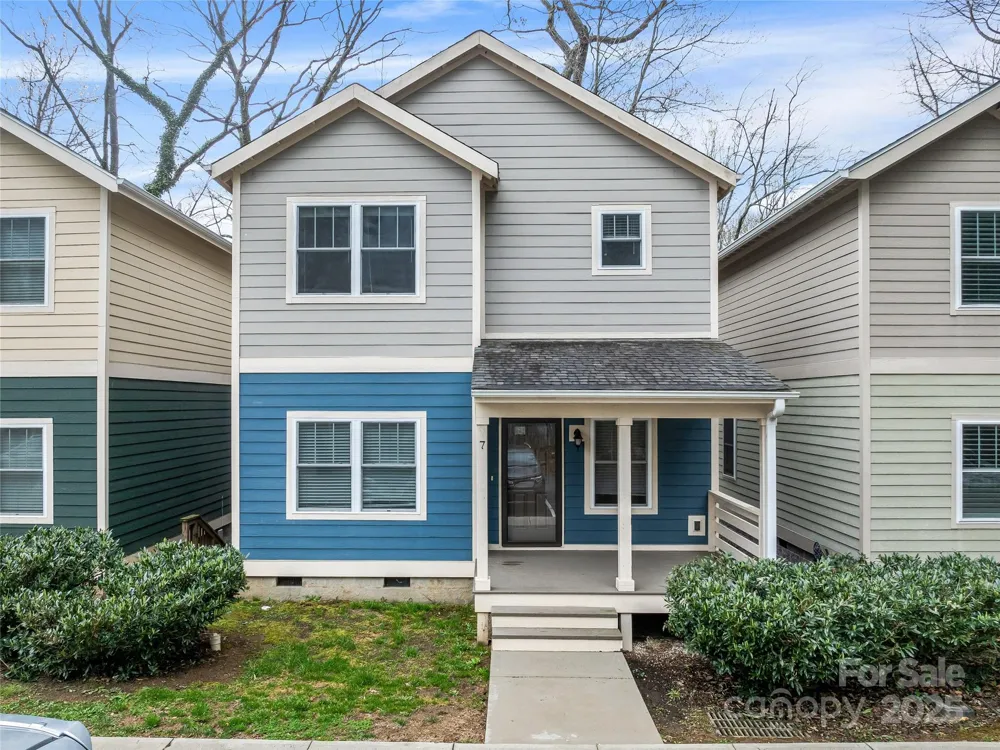
PRICED BELOW APPRAISAL! "Lock & Leave Convenience in a Stand-Alone Gem!" No Yard Work Here! This beautifully maintained, freshly painted 2-story home in historic Kenilworth is nestled in a quiet neighborhood yet minutes from vibrant DT Asheville, the location is unbeatable. Relax on the covered front porch or take in serene green space & walking trail views from the private back deck. Inside, 9-ft ceilings, hardwood floors & an open layout create an inviting space. The spacious kitchen boasts a large island, stainless appliances, ample counter space, soft-close cabinetry, under-cabinet lighting & pantry. A half-bath completes the main level. Upstairs, find 3 bedrooms & 2 baths including primary suite with walk-in closet & ensuite bath. 2 dedicated parking spots + guest parking & a large lined crawl space—perfect for bikes/kayaks. Built for efficiency - cement board siding, 2x6 exterior walls & dual HVAC units. **This home is ACTUALLY a Single Family Residence but has the Lock & Leave Convenience of a Townhome!** Great for investor's rental portfolio! 360 degree tour available!
Listings courtesy of Canopy MLS as distributed by MLS GRID. Based on information submitted to the MLS GRID as of 2025-10-28 00:00:00. All data is obtained from various sources and may not have been verified by broker or MLS GRID. Supplied Open House Information is subject to change without notice. All information should be independently reviewed and verified for accuracy. Properties may or may not be listed by the office/agent presenting the information. Some IDX listings have been excluded from this website.
Last Updated: . Source: CANOPY
Provided By
Listing Agent: Julie Tallman (#CARjulieann), Email: julie@juliemovesmountains.com
Listing Office: EXP Realty LLC (#CAR372903)
Provided By (Buyer)
Buyer's Agent: Bobbi Holland (#CARbjholland)
Buyer's Office: Be Realty Home Brokerage (#CARR01512)
