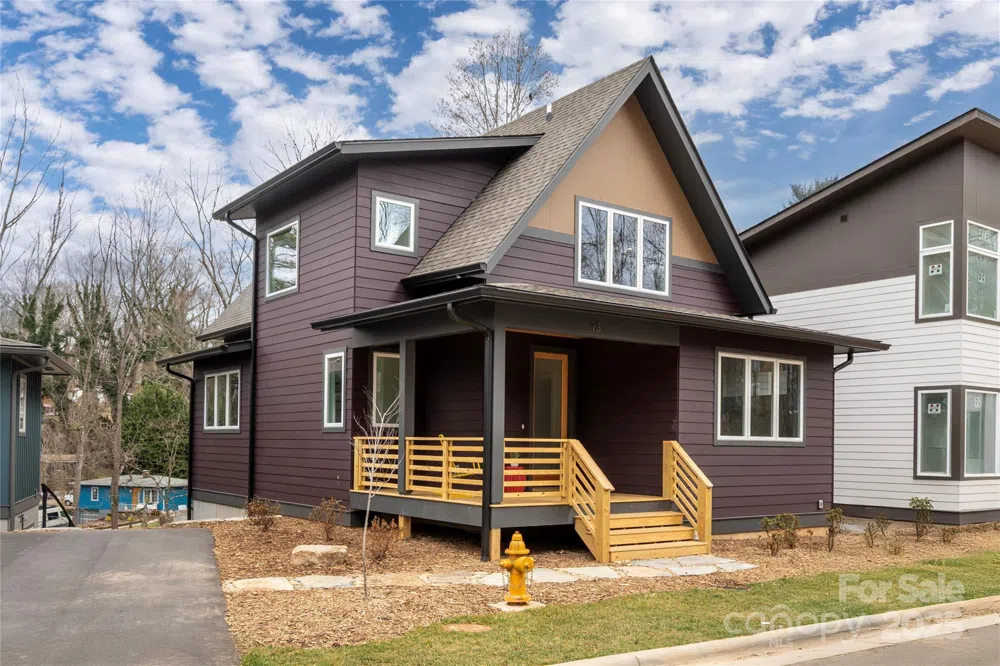
Brand-new Arts and Crafts, GreenBuilt/Energy Star home by JAG Construction in Craggy Park — West Asheville’s popular green community, steps from Haywood Road’s thriving social district, and minutes to downtown Asheville. This bright, inviting home boasts an open, airy floor plan illuminated by oversized windows. Entertain easily with a modern chef’s kitchen and two expansive decks — a sunny main-level deck and a lower-level covered deck. The spacious main-level primary suite features a large walk-in closet and full bathroom, while the sunlit upstairs landing connects two more bedrooms, both with walk-in closets and hardwood floors, and a full bathroom. Well-appointed, finished basement has a second living area, a bedroom with adjacent full bathroom, and lots more storage + covered deck access. Big-boulder steps, native trees and shrubs, and fresh mulch highlight a thoughtful landscape design. Plenty of off-street parking and guest parking along Orrinel Way. See brochure.
Listings courtesy of Canopy MLS as distributed by MLS GRID. Based on information submitted to the MLS GRID as of 2025-07-01 00:00:00. All data is obtained from various sources and may not have been verified by broker or MLS GRID. Supplied Open House Information is subject to change without notice. All information should be independently reviewed and verified for accuracy. Properties may or may not be listed by the office/agent presenting the information. Some IDX listings have been excluded from this website.
Last Updated: . Source: CANOPY
Provided By
Listing Agent: Mike Figura (#CARmfigura), Email: mike@mymosaicrealty.com
Listing Office: Mosaic Community Lifestyle Realty (#CARNCM17440)
Provided By (Buyer)
Buyer's Agent: Robin Cape (#CAR548509478)
Buyer's Office: EXP Realty LLC (#CAR372903)
