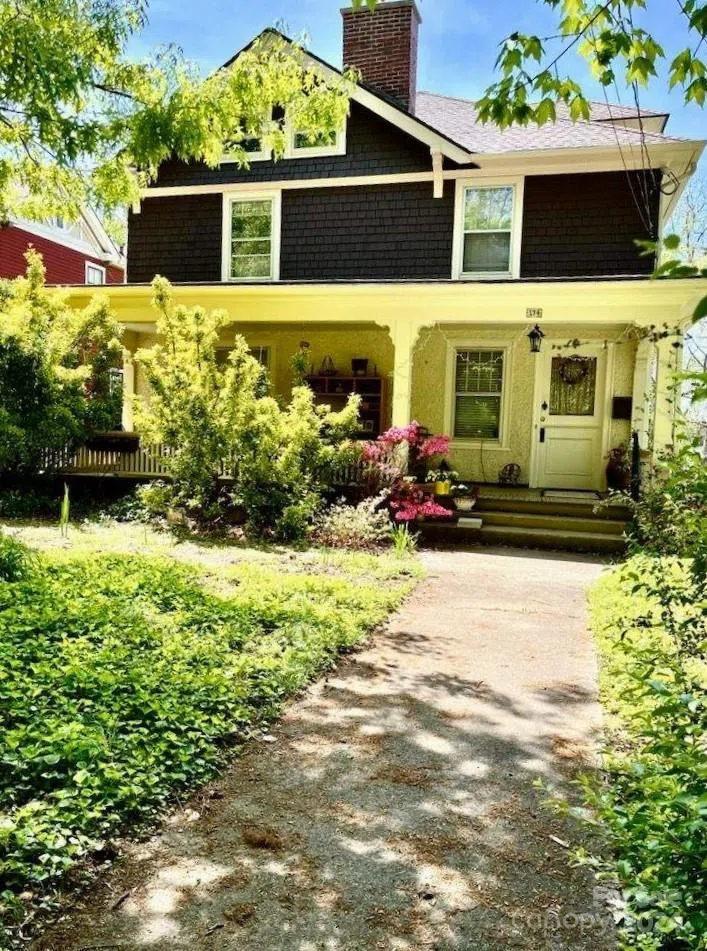
This spacious and bright Montford Classic features a lower level with separate entrance that could be a potential homestay, guest suite, or office. Walkable to downtown, steps from Montford area restaurants, and a short drive to Trader Joe's & Whole Foods. Mature landscaping on this large, level yard which offers room for pets, play, plenty of off-street parking along with a fully fenced in back yard. Generous covered front porch leads inside to gracious rooms with 9" ceilings & heart of pine floors. Foyer opens to a sun-filled living room with high ceilings and formal dining room, all with fireplaces. Functional eat in kitchen, full bath and laundry finish out the main level. Four bedrooms, each with fireplaces on the upper level with the primary adjoining a large dressing area and bath. Huge attic area great for play area, artist studio, etc. Lower level includes a bedroom, living room, kitchen, and full bath. Recent updates: fresh exterior paint 2023.
Listings courtesy of Canopy MLS as distributed by MLS GRID. Based on information submitted to the MLS GRID as of 2025-01-06 00:00:00. All data is obtained from various sources and may not have been verified by broker or MLS GRID. Supplied Open House Information is subject to change without notice. All information should be independently reviewed and verified for accuracy. Properties may or may not be listed by the office/agent presenting the information. Some IDX listings have been excluded from this website.
Last Updated: . Source: CANOPY
Provided By
Listing Agent: Ruth Watts (#CARrwatts)
Listing Office: Seller Solutions (#CARR00464)
Provided By (Buyer)
Buyer's Agent: Brooks Northrup (#CARR19795)
Buyer's Office: Nexus Realty LLC (#CARR01232)
