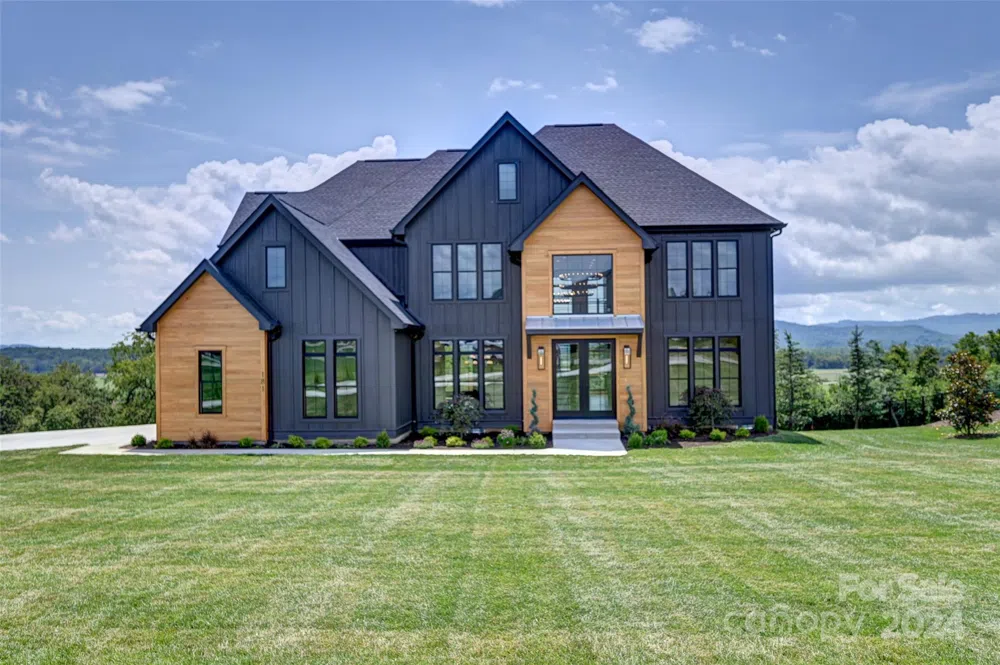
Stunning new build in The Farm at Mills River. This 5 bedroom/4.5 bath home features a grand two-story foyer. The light filled great room features a two-story wall of windows with views of green fields and beautiful mountains. It boasts a two-story fireplace with natural gas logs. The kitchen is a gourmet’s dream with a 48” Sub-Zero refrigerator, 48” Viking natural gas range, Viking dishwasher, Viking microwave drawer, an 8-foot island, and abundant custom cabinetry. Quartz counter tops are utilized throughout. The primary bedroom features a back-lit tray ceiling, a sitting area, and large walk-in closet. The en-suite bath is abundantly appointed with a beautiful glass shower, free standing tub, and private water closet. The impressive upper-level catwalk is open to the great room and foyer below. This home has a spacious 3 car garage, and site finished hardwood floors.
Listings courtesy of Canopy MLS as distributed by MLS GRID. Based on information submitted to the MLS GRID as of 2025-02-27 00:00:00. All data is obtained from various sources and may not have been verified by broker or MLS GRID. Supplied Open House Information is subject to change without notice. All information should be independently reviewed and verified for accuracy. Properties may or may not be listed by the office/agent presenting the information. Some IDX listings have been excluded from this website.
Last Updated: . Source: CANOPY
Provided By
Listing Agent: Jennifer Emery (#CARjeem05423), Email: jenniferwemery@gmail.com
Listing Office: Emery & Associates (#CARNCM15130)
Provided By (Buyer)
Buyer's Agent: Alan Estrada Escobar (#CAR560500985)
Buyer's Office: Dwell Realty Group (#CAR13528)
