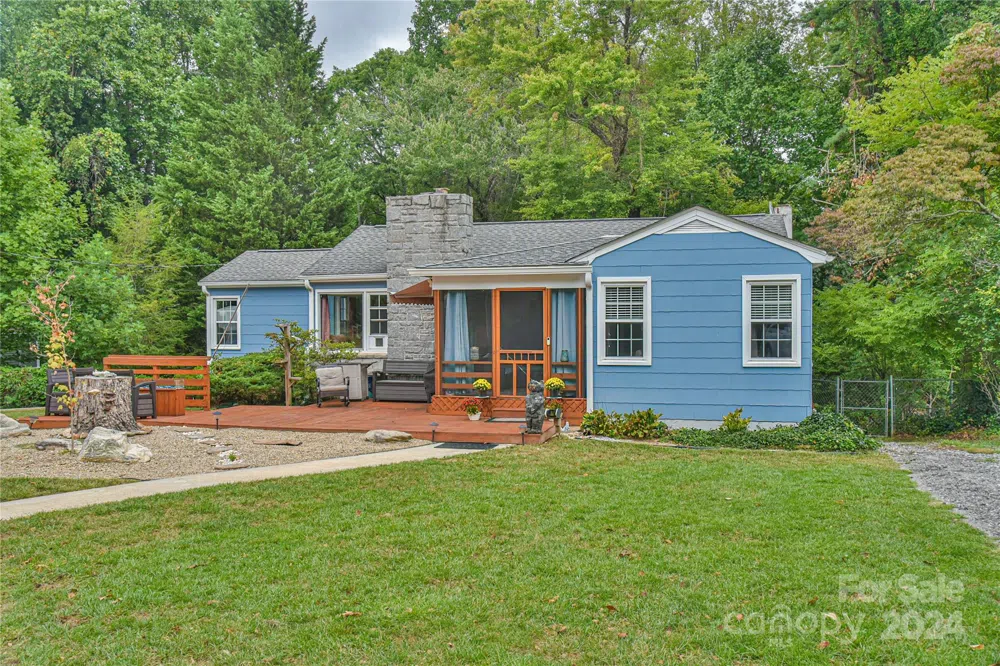
No damage from Helene! Cul-de-sac living in a cozy Haw Creek neighborhood! Fabulous East Asheville location: Just up the street is the East Avl library w/ playground. Take the sidewalk to near-by Haw Creek Park & Heritage Trail, Seasonal E Asheville Tailgate Market, Creekside Taphouse, Penny Cup Coffee, and the Whale Outpost. This 1950s Ranch features mid-century elements: corner windows, built-ins, crown molding, original wood floors, fireplace. Main level w/ 3 beds, 1.5 baths, living room, formal dining, eat-in kitchen. Approx. 565 sq ft finished basement is not included in heated sq ft due to ceiling height under 7’, includes separate entrance, bonus room, bedroom, kitchenette, and partial bath. Lower level 208 sq ft rec room for gathering friends and family. This house has loads of outdoor entertaining space: front deck w/ natural gas fire pit, screened porch, and huge back deck. Two driveways for parking. Fenced back yard for pets and play. Less than 4 miles to Downtown AVL.
Listings courtesy of Canopy MLS as distributed by MLS GRID. Based on information submitted to the MLS GRID as of 2025-02-05 00:00:00. All data is obtained from various sources and may not have been verified by broker or MLS GRID. Supplied Open House Information is subject to change without notice. All information should be independently reviewed and verified for accuracy. Properties may or may not be listed by the office/agent presenting the information. Some IDX listings have been excluded from this website.
Last Updated: . Source: CANOPY
Provided By
Listing Agent: Bonnie Gilbert (#CARbgilbert), Email: bonnie@movingmountainsasheville.
Listing Office: Moving Mountains Property Group LLC (#CAR12055)
Provided By (Buyer)
Buyer's Agent: Ren Friddell (#CARR49778)
Buyer's Office: Town and Mountain Realty (#CARNCM13840)
