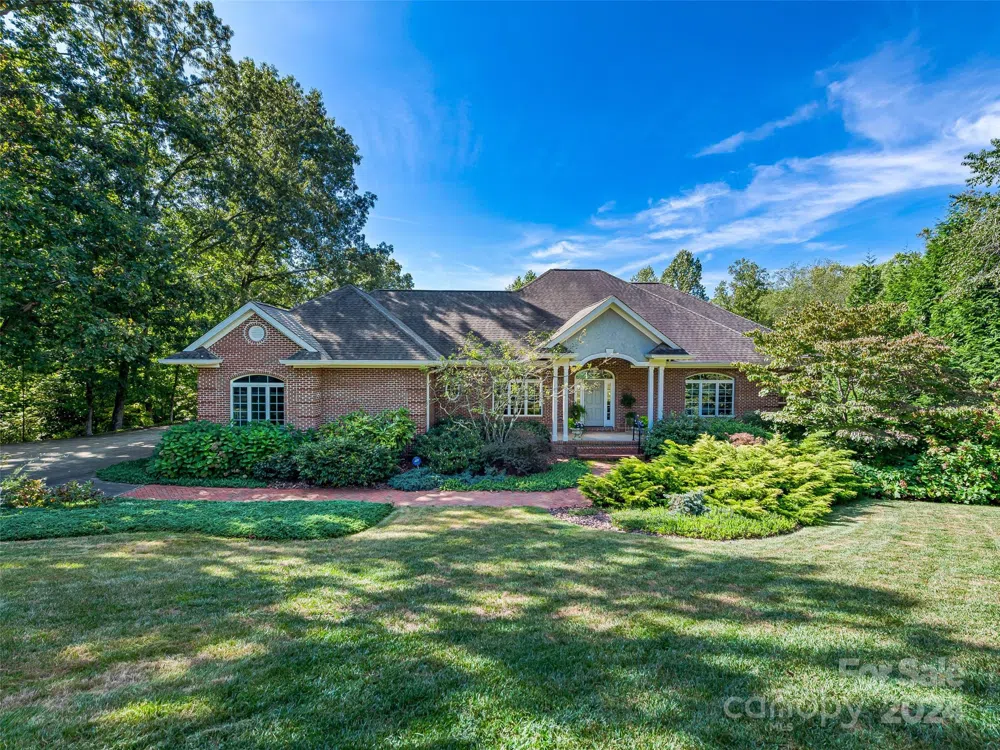
Imagine a luxury, custom built, all brick home on a very private lot with soaring ceilings, superb finishes and long distance mountain views surrounded by mature, exceptional landscaping on a .89 acres. An adjoining .89 acre lot is also for sale for additional privacy. Enjoy an open living concept with plenty of room for family and entertaining. The detail to design and finish are displayed throughout this home, most notably the Cherry kitchen cabinets and cherry hardwood floors, just stunning! There are 3 beds, bonus room and 4.5 baths (3 bed septic) and a large den on the lower level. Over 1,000 sq. ft of well designed storage and room to expand. Amazing outdoor entertaining space including a large deck, covered porch and terrace. There is a 3 car garage with additional driveway parking. Keswick Hills is a gated, welcoming community with beautiful views and private lots. Don't miss this well maintained home with so many features and built in conveniences...ready to call home. Hurry!
Listings courtesy of Canopy MLS as distributed by MLS GRID. Based on information submitted to the MLS GRID as of 2024-12-16 00:00:00. All data is obtained from various sources and may not have been verified by broker or MLS GRID. Supplied Open House Information is subject to change without notice. All information should be independently reviewed and verified for accuracy. Properties may or may not be listed by the office/agent presenting the information. Some IDX listings have been excluded from this website.
Last Updated: . Source: CANOPY
Provided By
Listing Agent: Brent Russell (#CARrussell)
Listing Office: Allen Tate/Beverly-Hanks Asheville-Downtown (#CARNCM10050)
Provided By (Buyer)
Buyer's Agent: Cathy Hooper (#CARhooper)
Buyer's Office: Preferred Properties (#CARNCM10341)
