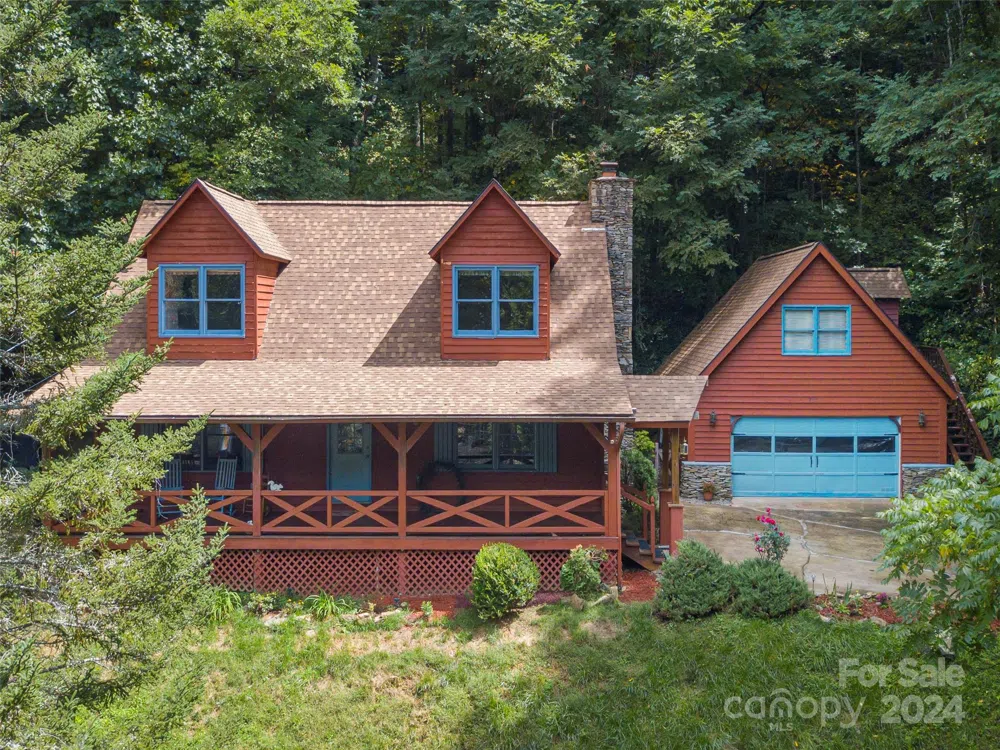
Welcome to Red Deer Lodge, a tranquil mountain retreat just above Maggie Valley Country Club, surrounded by lush forest and scenic mountain views! Built by Scott Campbell, the home features freshly stained cedar siding, a new roof with a transferable warranty, and a detached double garage with a recreation room above. The peaceful neighborhood is known for its well-kept homes and friendly neighbors. Inside, the living room has a stacked rock fireplace with gas logs and opens to a cozy back porch. The kitchen, with knotty pine cabinets and updated stainless steel appliances, flows into the dining room, perfect for gatherings. The main-level primary suite includes laminate wood floors and a bath with travertine tile. Upstairs, a light-filled second bedroom and bonus room (used as a bedroom) share a hall bath. The spacious side yard is ideal for a fire pit, games, or grilling. Optional membership at MVCC offers access to additional community amenities.
Listings courtesy of Canopy MLS as distributed by MLS GRID. Based on information submitted to the MLS GRID as of 2025-01-09 00:00:00. All data is obtained from various sources and may not have been verified by broker or MLS GRID. Supplied Open House Information is subject to change without notice. All information should be independently reviewed and verified for accuracy. Properties may or may not be listed by the office/agent presenting the information. Some IDX listings have been excluded from this website.
Last Updated: . Source: CANOPY
Provided By
Listing Agent: Michelle McElroy (#CARmmcelroy), Email: michelle.mcelroy@allentate.com
Listing Office: Allen Tate/Beverly-Hanks Waynesville (#CARNCM10056)
Provided By (Buyer)
Buyer's Agent: Browning Hemric (#CAR71450)
Buyer's Office: Dwell Realty Group (#CAR13528)
