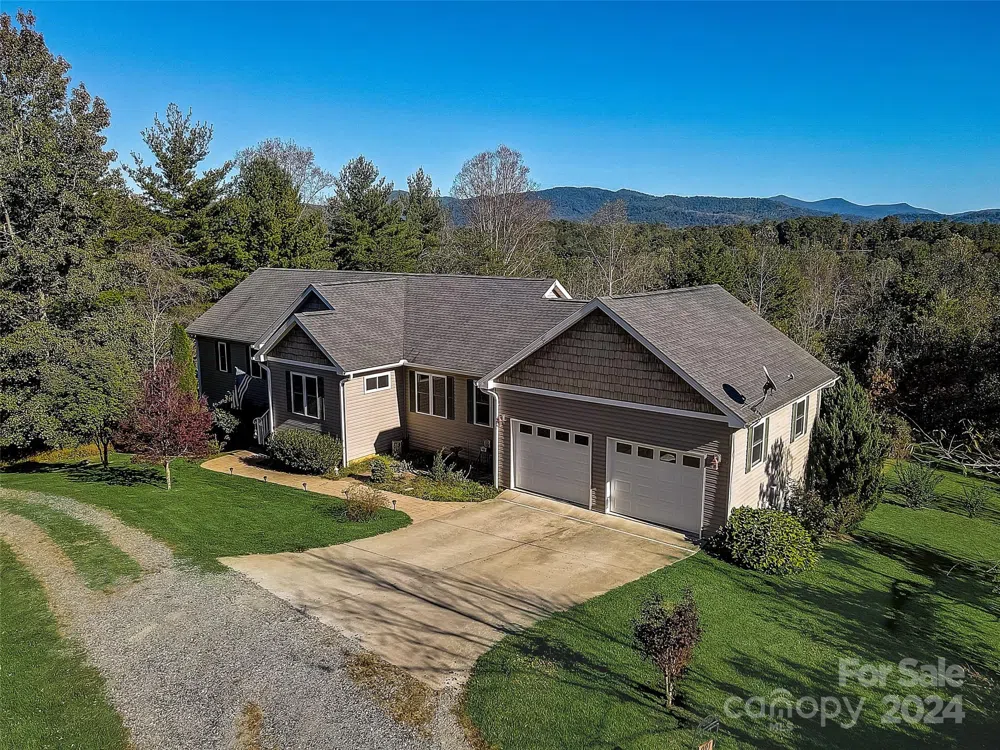
Quiet Country setting with beautiful long range views south & east across the French Broad River Valley. Lightly restricted. SHORT TERM RENTALS allowed. Split Bedroom Plan. Excellent Multi-Generational Home. Primary BR & Laundry on Main Level. Finished Basement boasts a Large Family Room, Workshop/Art Studio, 4th Bedroom & 3rd full bath. Convert Shop/Studio into a lower level kitchen. Lots of storage. Full Length Composite Deck with large screened in porch. Just off the family room is a covered terrazzo patio leading out to the mountain flat yard with matured landscaping & raised bed planters for the gardener. 2 Car attached garage. WORK From Home...5G Cell Phone, Spectrum Cable & Internet. 2.37 acres allows plenty of room for an additional ADU or detached garage. Weaverville shopping & restaurant amenities are less than 10 minutes away. Asheville’s Arts & Breweries are just a short 18 minute drive. Hot Springs & Skiing @ Wolf Laurel are both under 30 Minutes away. See 3D Virtual Tour
Listings courtesy of Canopy MLS as distributed by MLS GRID. Based on information submitted to the MLS GRID as of 2024-11-26 00:00:00. All data is obtained from various sources and may not have been verified by broker or MLS GRID. Supplied Open House Information is subject to change without notice. All information should be independently reviewed and verified for accuracy. Properties may or may not be listed by the office/agent presenting the information. Some IDX listings have been excluded from this website.
Last Updated: . Source: CANOPY
Provided By
Listing Agent: Steve Noga (#CARnoga)
Listing Office: Dwell Realty Group (#CAR13528)
Provided By (Buyer)
Buyer's Agent: Debbie Francis (#CARdhfdhf)
Buyer's Office: Asheville Area Realty (#CARNCM32450)
