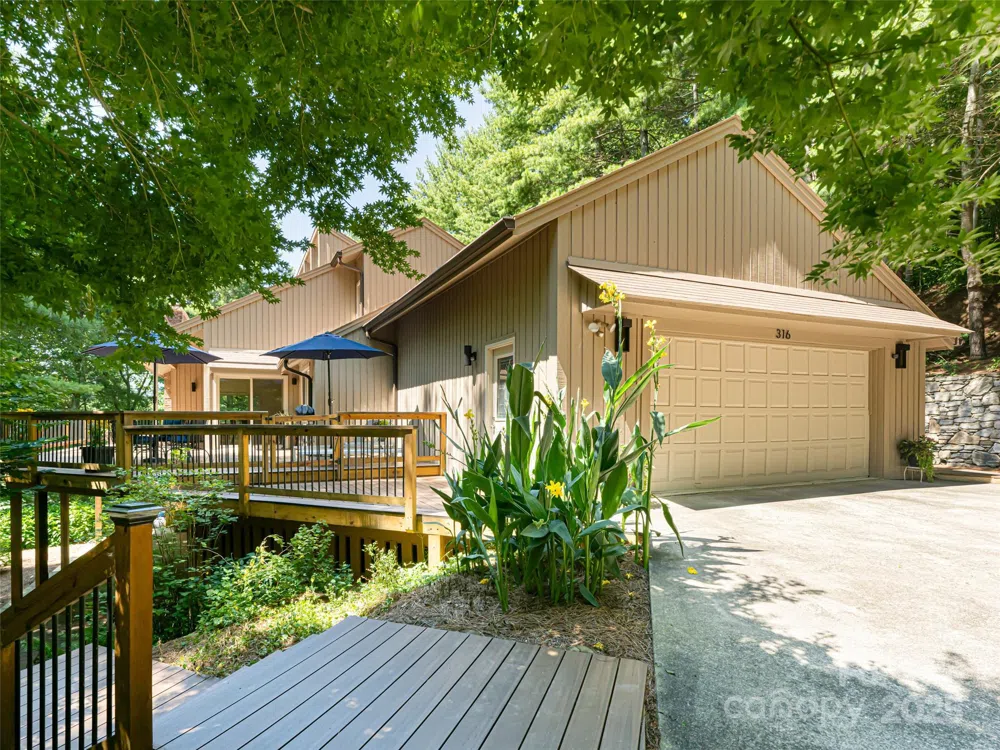
This private mountain retreat is nestled in the Blueridge away from it all yet close to Everything! Welcome to Sondley Estates at the top of Haw Creek Valley! Just a 10 minute drive to downtown Asheville, restaurants, grocery stores, everything you need, AND you can hike to the Mountains to Sea Trail from your front door! This light filled mid century modern inspired gem has a Big Heart with love to share! Open floor plan invites you to enjoy sun dappled wooded views from every window throughout the day. First floor living is easy with Everything you need on one level. Three seasons of indoor/outdoor living with a large decks and porches inviting you outside. Upstairs is another light filled sanctuary for bedrooms or artist studio. The walkout basement level with large family room, full bath and second washer/dryer hookup could also serve as a separate entrance guest suite! Life changing tours available today! Please see special features list detailing many upgrades and improvements!
Listings courtesy of Canopy MLS as distributed by MLS GRID. Based on information submitted to the MLS GRID as of 2025-05-08 00:00:00. All data is obtained from various sources and may not have been verified by broker or MLS GRID. Supplied Open House Information is subject to change without notice. All information should be independently reviewed and verified for accuracy. Properties may or may not be listed by the office/agent presenting the information. Some IDX listings have been excluded from this website.
Last Updated: . Source: CANOPY
Provided By
Listing Agent: Bob Gardner (#CARgardner), Email: bob.gardner@allentate.com
Listing Office: Allen Tate/Beverly-Hanks Asheville-Downtown (#CARNCM10050)
Provided By (Buyer)
Buyer's Agent: Patrick O'Cain (#CAR82241)
Buyer's Office: Mosaic Community Lifestyle Realty (#CARNCM17440)
