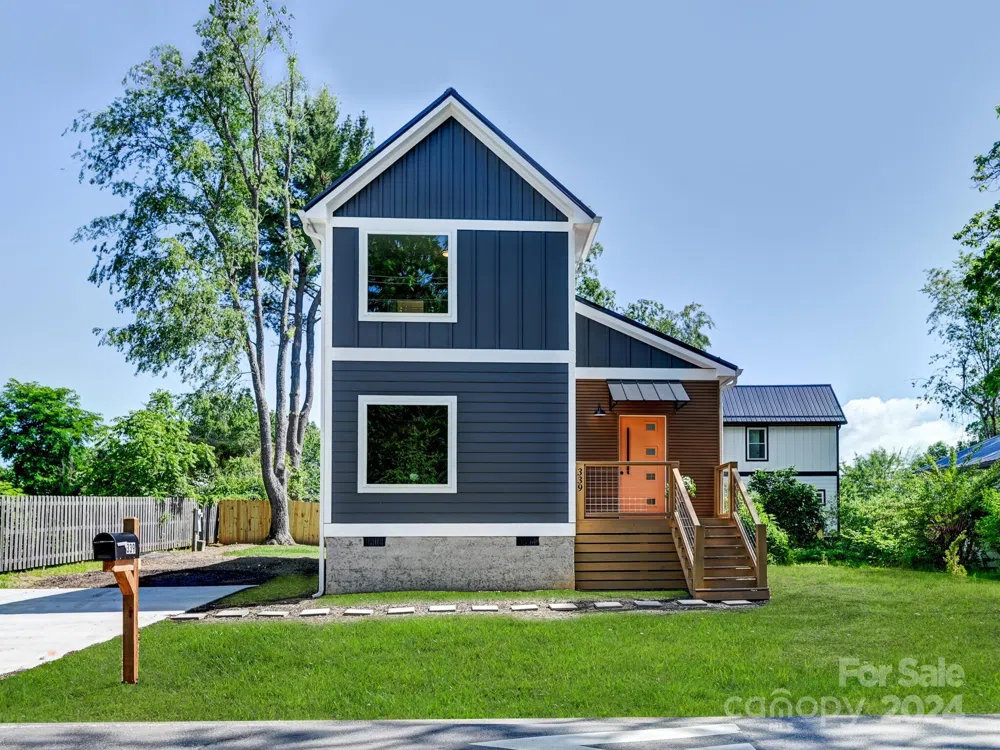
Brand New Construction right in the heart of West Asheville; within 1 mile to Downtown, Haywood Road & the River Arts District. Boasting a sleek 1.5-story modern design, this home impresses inside and out. Discover a brilliantly designed interior, featuring attention to detail & custom finishes that showcase the home's modern aesthetic. The open floor plan creates a seamless flow between the living, dining, and kitchen areas. The main level is highlighted by an upscale chef's kitchen with upgraded appliances & quartz countertops. Enjoy a luxurious primary suite on the main, complete with a custom-tiled shower, dual sinks, and a sumptuous soaking tub. Upstairs, you'll find two additional bedrooms with oversized windows with views of the Blue Ridge Mountains and a full bath. Relax or entertain on the back deck and rear yard. This home is truly the perfect blend of urban convenience and mountain serenity. Hurry, this won't last long.
Listings courtesy of Canopy MLS as distributed by MLS GRID. Based on information submitted to the MLS GRID as of 2024-10-18 00:00:00. All data is obtained from various sources and may not have been verified by broker or MLS GRID. Supplied Open House Information is subject to change without notice. All information should be independently reviewed and verified for accuracy. Properties may or may not be listed by the office/agent presenting the information. Some IDX listings have been excluded from this website.
Last Updated: . Source: CANOPY
Provided By
Listing Agent: Marie Reed (#CARmar1825)
Listing Office: Keller Williams Professionals (#CARNCM12570)
Provided By (Buyer)
Buyer's Agent: Laurie Reese (#CAR548508299)
Buyer's Office: Reese Real Estate Inc (#CAR14115)
