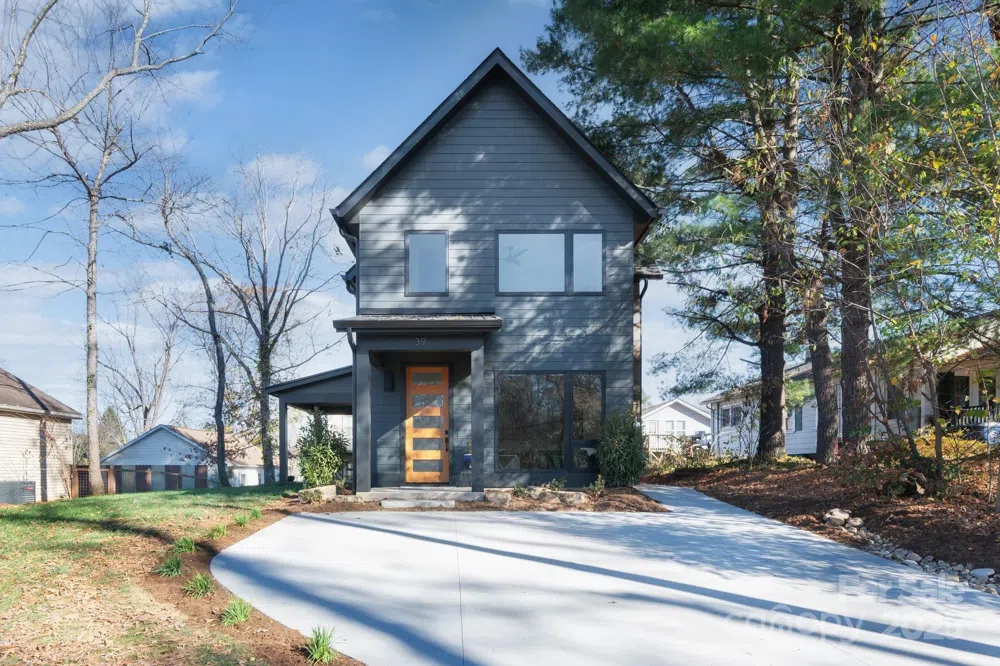
Brand-new GreenBuilt and Energy Star home by award-winning JAG Construction, one of Asheville’s finest green home builders. Ideal location in walkable West Asheville, a short stroll to Haywood Road’s local shopping and dining district, and minutes to downtown Asheville. Located on a quiet street, this home blends green features with a modern aesthetic. Enjoy outdoor living from the front porch and covered side patio, perfect for al fresco dining and entertaining. An open floor plan and abundance of oversized windows gives this home a bright and inviting feel. The modern chef’s kitchen features quartz counters, sleek stainless steel appliances, a subway tile backsplash, a large island with breakfast bar, and a pantry. The main-level primary bedroom features a walk-in closet and ensuite full bathroom. The second-level hallway connects three bedrooms, a full bathroom, a laundry room and a linen closet. Pull-down attic provides access to extra storage. See brochure for more details.
Listings courtesy of Canopy MLS as distributed by MLS GRID. Based on information submitted to the MLS GRID as of 2025-02-14 00:00:00. All data is obtained from various sources and may not have been verified by broker or MLS GRID. Supplied Open House Information is subject to change without notice. All information should be independently reviewed and verified for accuracy. Properties may or may not be listed by the office/agent presenting the information. Some IDX listings have been excluded from this website.
Last Updated: . Source: CANOPY
Provided By
Listing Agent: Mike Figura (#CARmfigura), Email: mike@mymosaicrealty.com
Listing Office: Mosaic Community Lifestyle Realty (#CARNCM17440)
Provided By (Buyer)
Buyer's Agent: LeAnn Bound (#CARleannb)
Buyer's Office: Mosaic Community Lifestyle Realty (#CARNCM17440)
