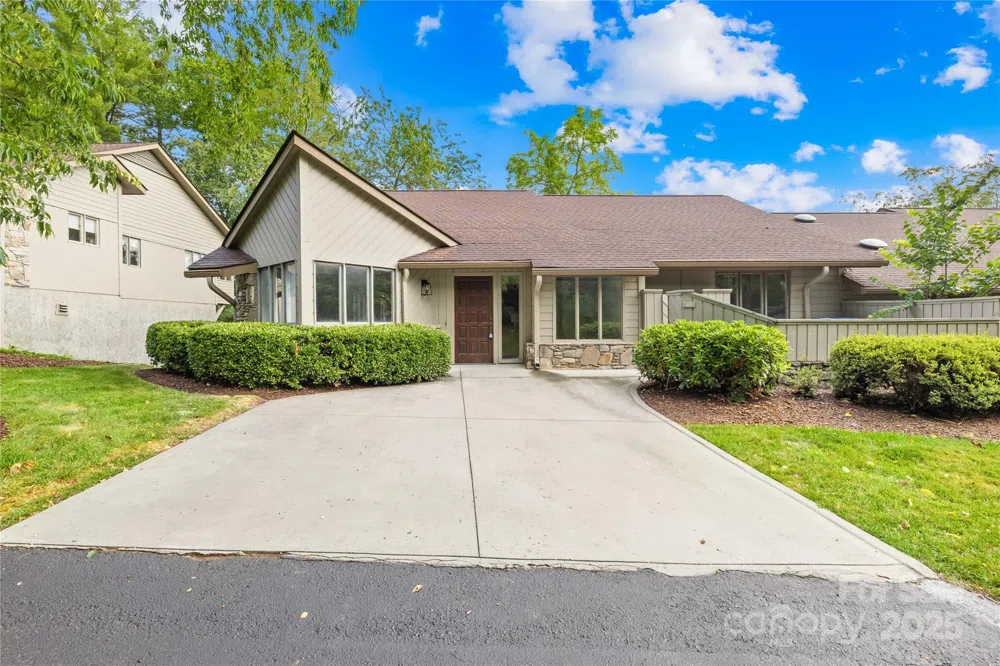
Beautifully remodeled Condo priced BELOW appraisal value! Enjoy your morning coffee on your large wraparound back deck with the mountain views and the Country Club of Asheville below. Primary suite is located on the main floor with convenient access to laundry and the rest of the open floor plan. The living rooms' vaulted ceiling invites all the natural light in as it opens up to a brand new kitchen with breakfast nook. Main floor includes two stunning new designer bathrooms and a two-tone shaker-style kitchen cabinet build with a beautiful Quartz top you wont want to miss. Downstairs you'll enjoy two large guest bedrooms or flex space for a pool table, game room, movie theatre or more! Elevator takes you to each floor with an oversized two-car garage on the bottom and even additional parking up on the main floor. Includes private community club house and pool!
Listings courtesy of Canopy MLS as distributed by MLS GRID. Based on information submitted to the MLS GRID as of 2025-06-16 00:00:00. All data is obtained from various sources and may not have been verified by broker or MLS GRID. Supplied Open House Information is subject to change without notice. All information should be independently reviewed and verified for accuracy. Properties may or may not be listed by the office/agent presenting the information. Some IDX listings have been excluded from this website.
Last Updated: . Source: CANOPY
Provided By
Listing Agent: Grant Zaharis (#CAR84472), Email: grantz@patelstandardrealty.com
Listing Office: Patel Standard realty (#CAR13093)
Provided By (Buyer)
Buyer's Agent: Alicia Macdonald (#CAR548505845)
Buyer's Office: Ivester Jackson Blackstream (#CARNCM33610)
