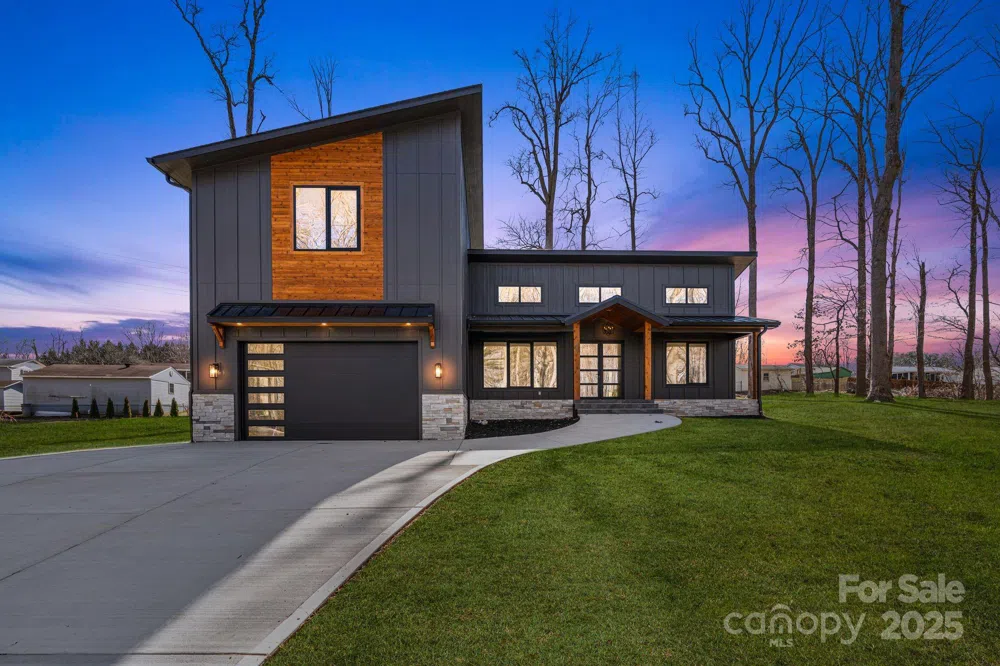
This inviting, modern home just outside of Asheville city limits offers the perfect balance of comfort and style. With 3 bedrooms and 3.5 baths, including dual primary suites—one on each level—it’s designed for both privacy and convenience. The open-concept living area is warm and welcoming, with soaring ceilings, floor-to-ceiling gas fireplaces, and plenty of natural light. Step outside to a covered deck at the back, your own peaceful retreat for relaxing or entertaining. Thoughtfully designed with stylish finishes and a functional layout, this home blends luxury with everyday comfort. Tucked away in a serene setting, yet just minutes from downtown Asheville, it’s an ideal spot for those looking to enjoy the best of both worlds: modern living in a prime location.
Listings courtesy of Canopy MLS as distributed by MLS GRID. Based on information submitted to the MLS GRID as of 2025-06-09 00:00:00. All data is obtained from various sources and may not have been verified by broker or MLS GRID. Supplied Open House Information is subject to change without notice. All information should be independently reviewed and verified for accuracy. Properties may or may not be listed by the office/agent presenting the information. Some IDX listings have been excluded from this website.
Last Updated: . Source: CANOPY
Provided By
Listing Agent: Andrey Chistol (#CARR40428), Email: chistolrealty@gmail.com
Listing Office: EXP Realty LLC (#CAR372903)
Provided By (Buyer)
Buyer's Agent: Elena Kovrigin (#CARelena)
Buyer's Office: EXP Realty LLC (#CAR372903)
