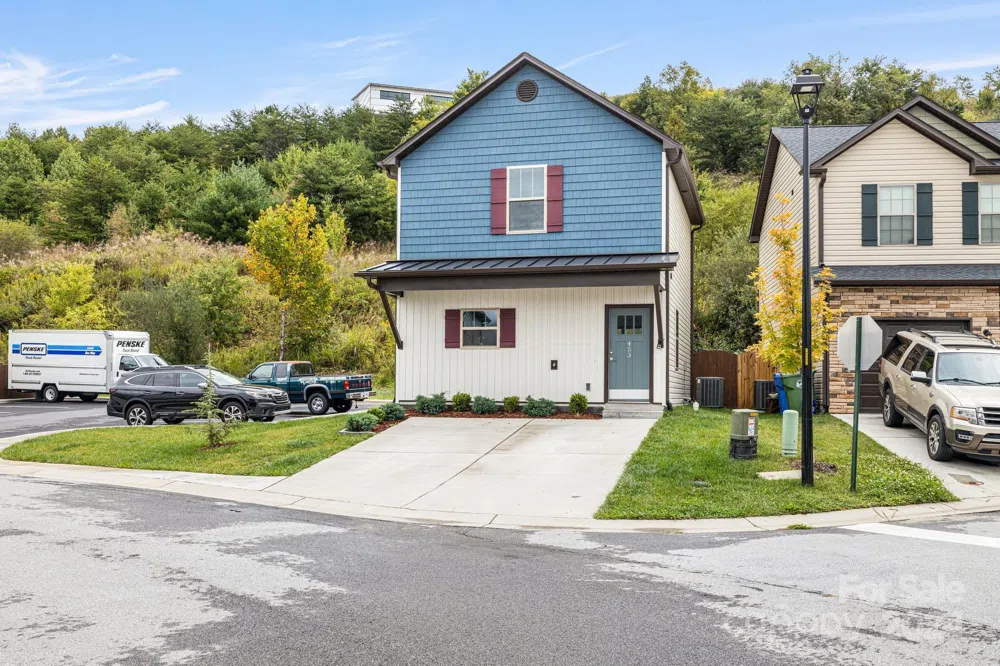
No damage or flooding from hurricane Helene. Charming 2-Bedroom Home in a Desirable Neighborhood. Welcome to your new haven! This delightful 2-bedroom, 2-bathroom home features a spacious open floor plan that invites natural light and creates an airy atmosphere. With modern finishes and a recently updated interior, this move-in ready gem is perfect for both relaxation and entertaining. The main level seamlessly connects the living, dining, and kitchen areas, making it ideal for gatherings with family and friends. The kitchen boasts contemporary appliances and ample counter space, ensuring a delightful cooking experience. Step outside to enjoy the scenic walking trails within the neighborhood, perfect for morning strolls or evening walks. Located near local amenities, parks, and schools, this home offers both convenience and a sense of community. Don’t miss your chance to make this wonderful property your own! Schedule a showing today.
Listings courtesy of Canopy MLS as distributed by MLS GRID. Based on information submitted to the MLS GRID as of 2024-11-12 00:00:00. All data is obtained from various sources and may not have been verified by broker or MLS GRID. Supplied Open House Information is subject to change without notice. All information should be independently reviewed and verified for accuracy. Properties may or may not be listed by the office/agent presenting the information. Some IDX listings have been excluded from this website.
Last Updated: . Source: CANOPY
Provided By
Listing Agent: Lauren Morgan (#CARR24876)
Listing Office: Jason Mitchell Real Estate (#CAR13594)
Provided By (Buyer)
Buyer's Agent: Erin White (#CAR82872)
Buyer's Office: Keller Williams Professionals (#CARNCM12570)
