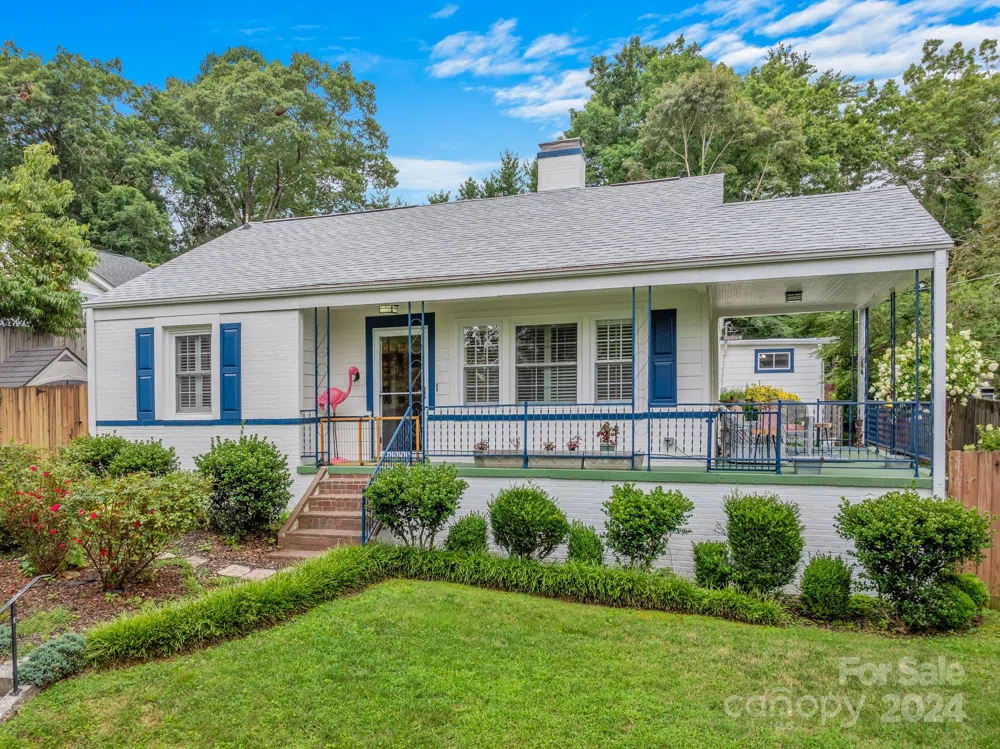
Classic Hendersonville Bungalow! Single level living with no stairs with entry from the carport. Everything in the home has been thoughtfully updated, from the custom wood shutters throughout, heated floor in the primary’s ensuite powder room, removed Kitchen walls and added new appliance and so much more and a detailed list can be provided. Close to everything town has to offer, yet a peaceful retreat. The front of the house is situated on a hill for privacy. The level backyard is fenced with artificial turf and complemented by a free standing stone fireplace. The Sellers are open to Creative Buying Options, including a Lease/Purchase option with Acceptable upfront Terms.
Listings courtesy of Canopy MLS as distributed by MLS GRID. Based on information submitted to the MLS GRID as of 2025-03-31 00:00:00. All data is obtained from various sources and may not have been verified by broker or MLS GRID. Supplied Open House Information is subject to change without notice. All information should be independently reviewed and verified for accuracy. Properties may or may not be listed by the office/agent presenting the information. Some IDX listings have been excluded from this website.
Last Updated: . Source: CANOPY
Provided By
Listing Agent: Joe Butzer (#CAR65390), Email: joe@rogpivot.com
Listing Office: Realty ONE Group Pivot Asheville (#CARR01278)
Provided By (Buyer)
Buyer's Agent: Joe Butzer (#CAR65390)
Buyer's Office: Realty ONE Group Pivot Hendersonville (#CAR12107)
