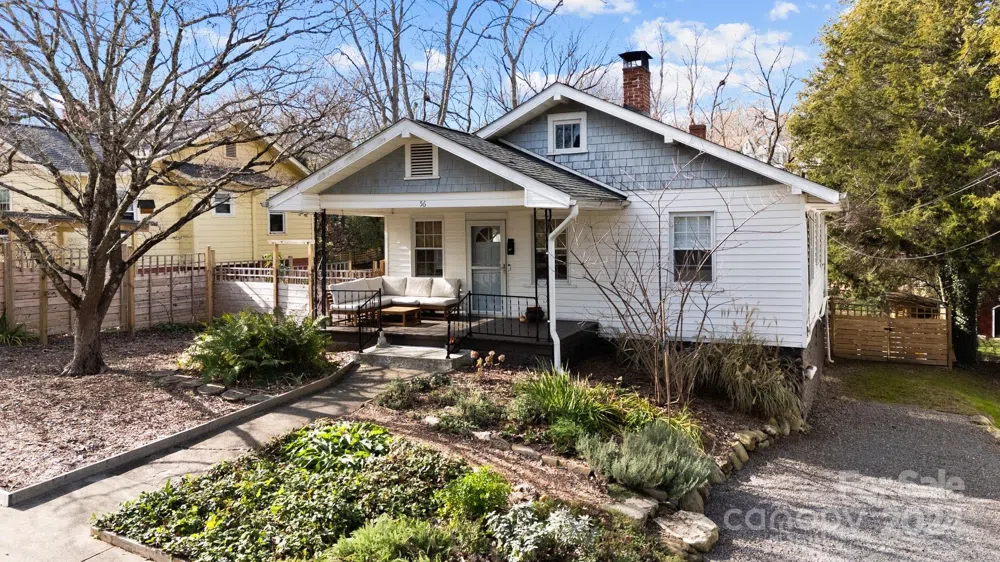
Tastefully Renovated West Asheville Bungalow. Open-concept floor plan features a true chef's kitchen with Bosh refrigerator and dishwasher, Wolf gas range, custom Space Theory cabinets, and concrete countertops. The living room is centered around a Morso wood stove which can heat the house. Additional flex space offers the potential for an office or second bathroom to create a primary suite. The back porch overlooks an expansive and level .27 acre yard with a custom fence, fire pit, and woodshed. A private oasis in the summer months. The covered front porch is a sweet spot to welcome the new day. The side yard features a fenced in garden with raised beds and espalier fruit trees. Additional features include hardwood floors throughout, basement with ample storage, encapsulated crawl space, and H2Easy whole house water filtration system. Roof and hot water heater replaced within the last five years. Come see this charming 1919 historic home and experience how truly special it is!
Listings courtesy of Canopy MLS as distributed by MLS GRID. Based on information submitted to the MLS GRID as of 2025-01-10 00:00:00. All data is obtained from various sources and may not have been verified by broker or MLS GRID. Supplied Open House Information is subject to change without notice. All information should be independently reviewed and verified for accuracy. Properties may or may not be listed by the office/agent presenting the information. Some IDX listings have been excluded from this website.
Last Updated: . Source: CANOPY
Provided By
Listing Agent: Karen Millar (#CAR82102), Email: karen.millar@redfin.com
Listing Office: Redfin Corporation (#CAR5808)
Provided By (Buyer)
Buyer's Agent: Cara Fiano (#CARR10825)
Buyer's Office: Mackey Realty LLC (#CAR13902)
