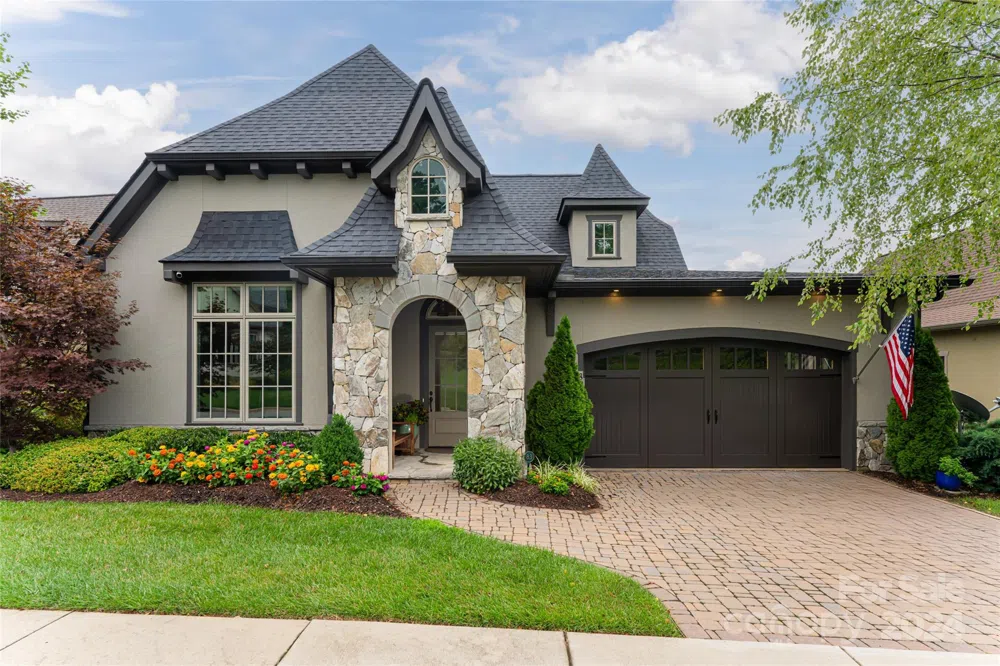
An exceptional home is simply a frame for an exceptional life. This like-new custom-built residence is located in the Villages of gated Thoms Estate, designed for the perfect lock-and-leave lifestyle with its smaller lots and lawn maintenance. The timeless architecture of this home showcases custom selections throughout, featuring an open floor plan with a light-filled gourmet kitchen that flows into the living room, complete with built-ins and a cast stone fireplace. The dining area seamlessly transitions to a screened porch, overlooking the trail system, creating an ideal space for entertaining. The main level offers a primary suite with a spa-like bath and walk-in closet, along with two additional bedrooms and a shared bathroom. The lower level boasts a spacious living room with a wet bar, a guest bedroom, and access to a lower deck that frames the serene setting. The active community features walking trails, a pavilion, community gardens, a basketball and pickleball court.
Listings courtesy of Canopy MLS as distributed by MLS GRID. Based on information submitted to the MLS GRID as of 2024-10-31 00:00:00. All data is obtained from various sources and may not have been verified by broker or MLS GRID. Supplied Open House Information is subject to change without notice. All information should be independently reviewed and verified for accuracy. Properties may or may not be listed by the office/agent presenting the information. Some IDX listings have been excluded from this website.
Last Updated: . Source: CANOPY
Provided By
Listing Agent: Marilyn Wright (#CARmcwmcw)
Listing Office: Premier Sotheby’s International Realty (#CARNCM3303)
Provided By (Buyer)
Buyer's Agent: Byron Greiner (#CARbgreiner)
Buyer's Office: Dwell Realty Group (#CAR13528)
